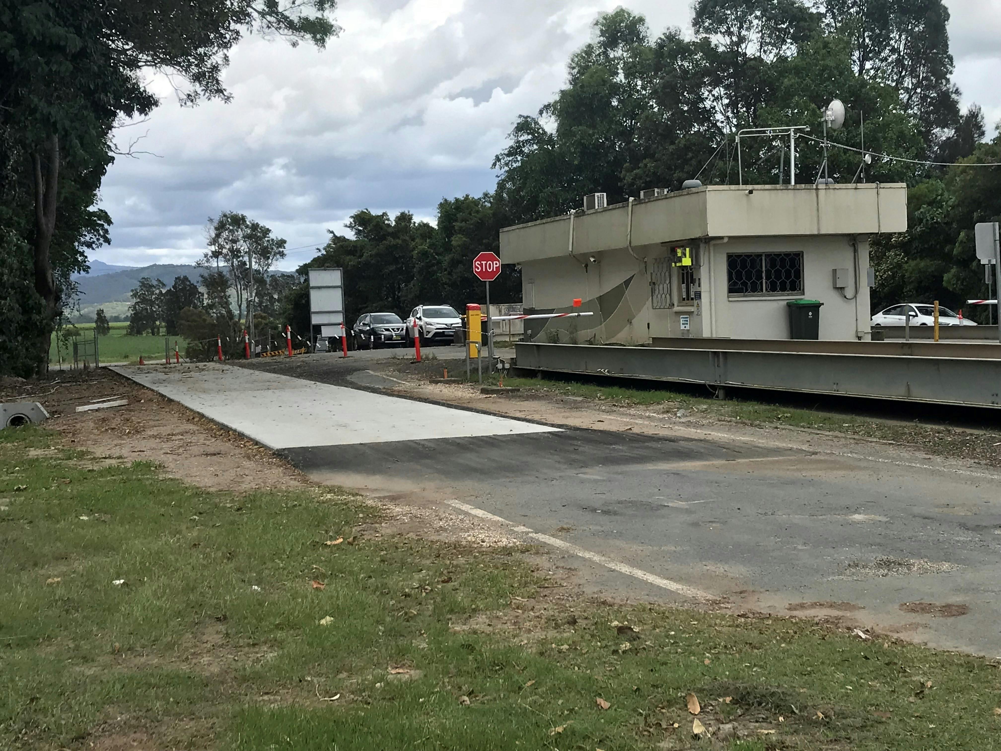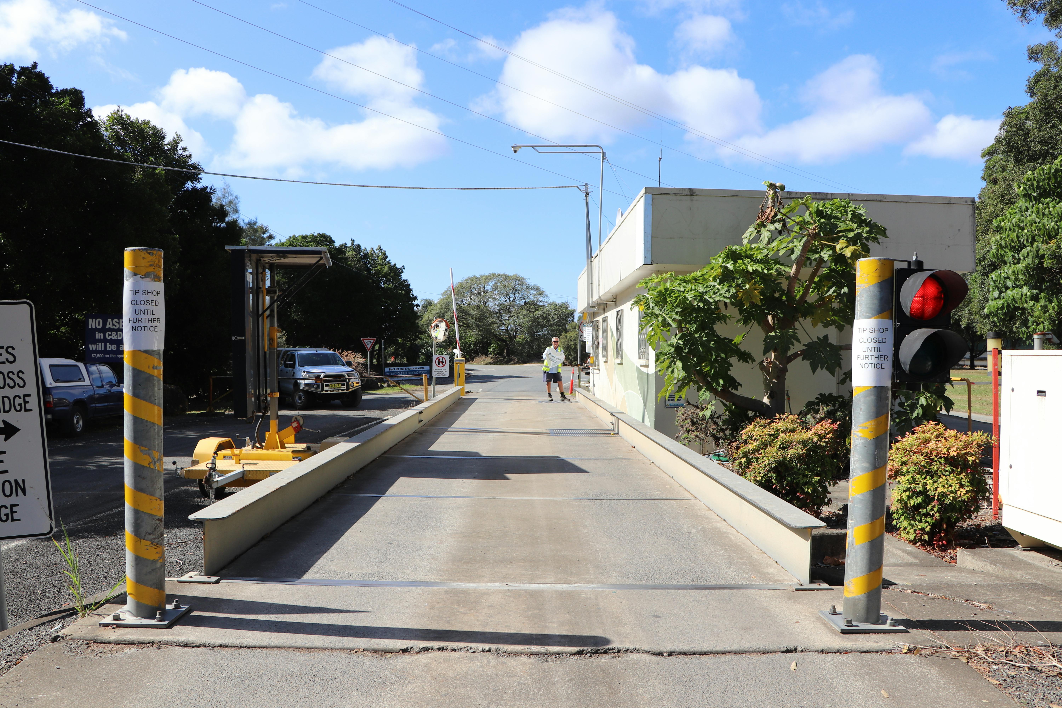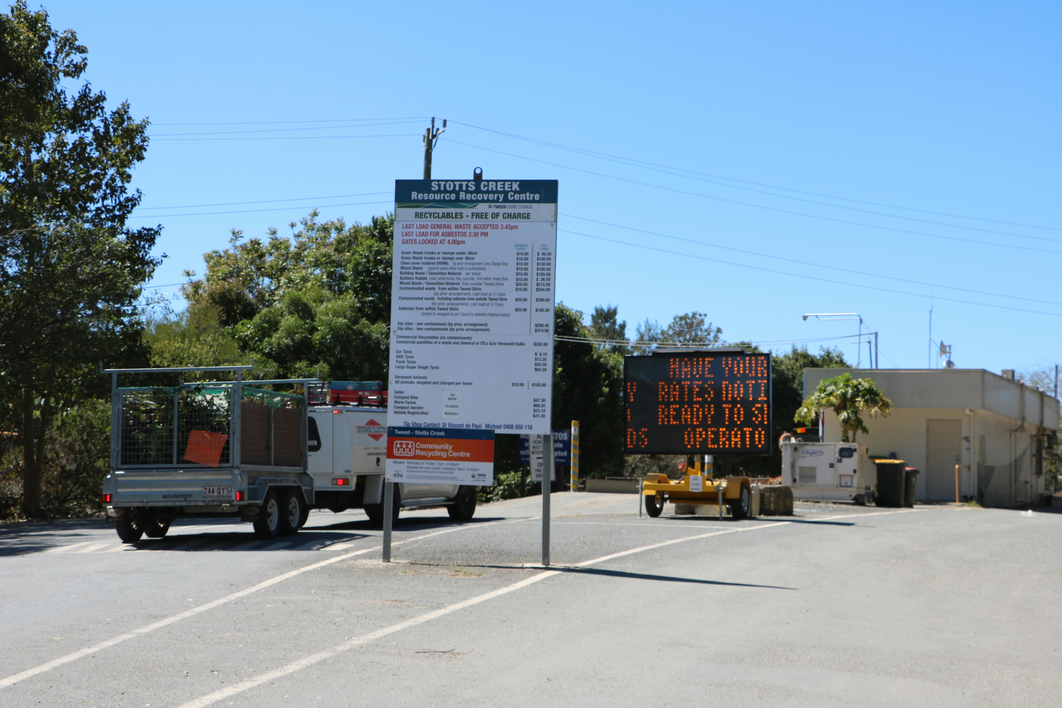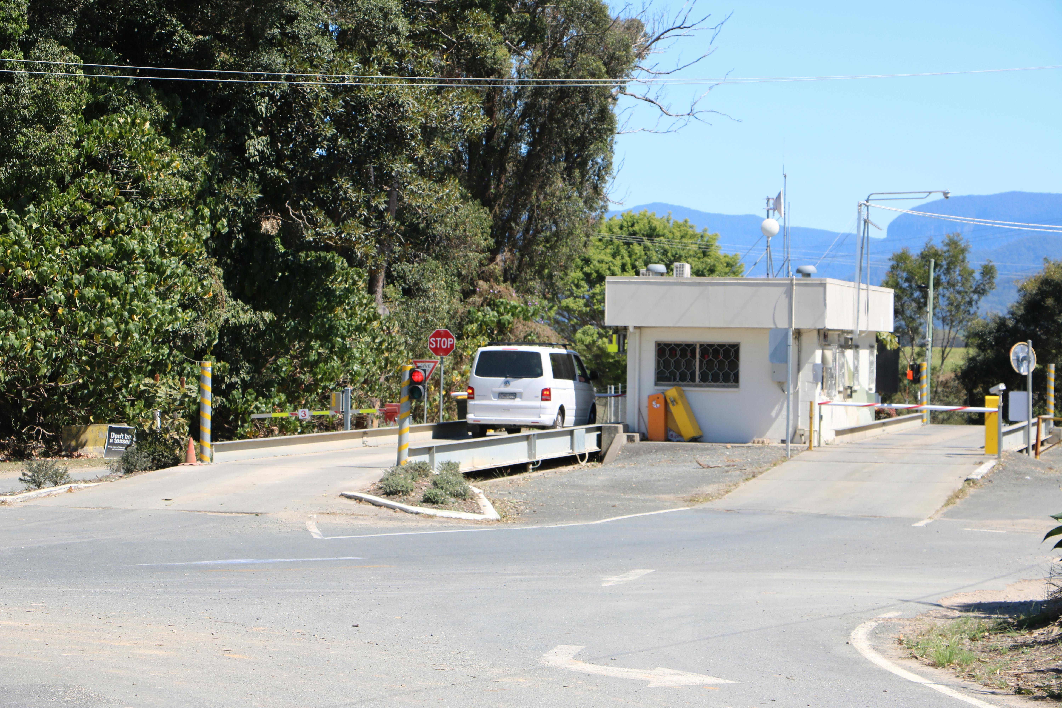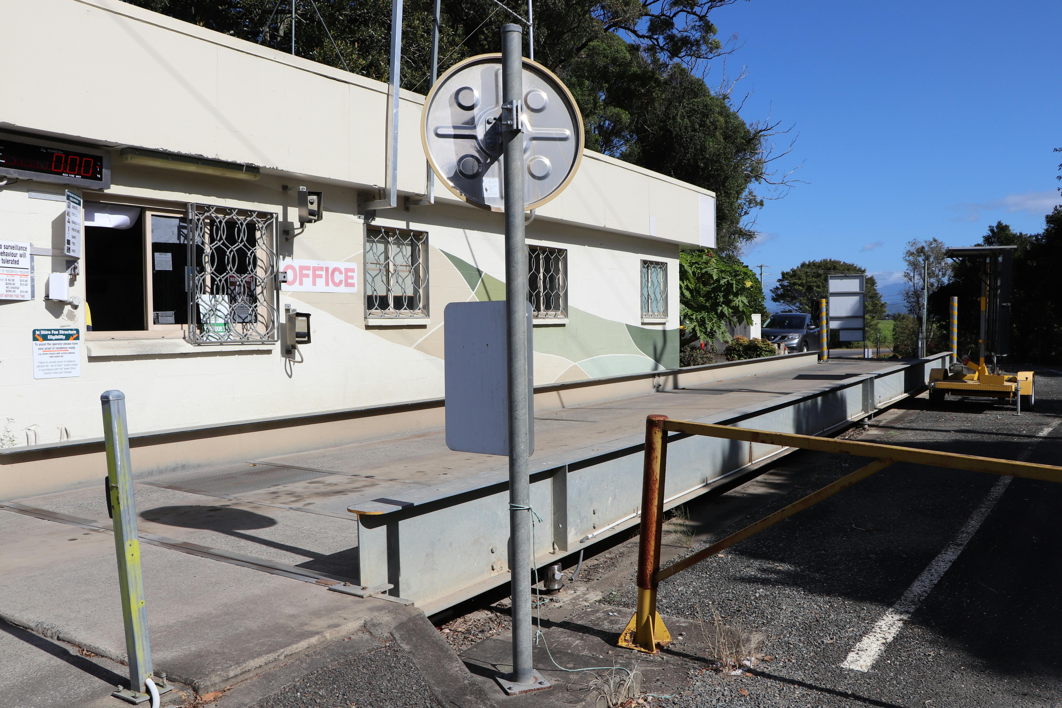
The entrance layout and front area has opportunities for improvements.
This action will solve site access issues especially during floods while upgrading existing areas to meet requirements.
This action will also build on the popularity of Tweed JUNKtion (Tip Shop) by expanding more usable parking spaces.
This project will:
- allow easy access to the entrance
- provide increased safety to all vehicles, entering and exiting
- provide increased opportunity to take advantage of cost savings by sorting, dropping off and returning over the weighbridge
This action includes a new weighbridge, site office and parking and building extension for Tweed JUNKtion (Tip Shop)
Weighbridge
 The weighbridge is essential to site requirements The weighbridge is essential to the site as it reports the weight and waste category of vehicles. It weighs all vehicles (even collection trucks) loaded and empty, calculating the cost by tonne. All categories of waste are weighed and reported to the EPA*.
The weighbridge is essential to site requirements The weighbridge is essential to the site as it reports the weight and waste category of vehicles. It weighs all vehicles (even collection trucks) loaded and empty, calculating the cost by tonne. All categories of waste are weighed and reported to the EPA*.
Council pays the costs to the EPA on behalf of the customers visiting the site. Fees charged to customers at the weighbridge are directly connected to EPA fees as well as the cost to manage, operate new and old landfills as well as the recovery of waste.
*EPA – Environmental Protection Agency
This project will:
- meet our regulations
- improve the weighbridge scale position and sight position
- improve weather protection for staff and customers
Foundation work has commenced. Photos, videos and documents updated on right.
 Current weighbridge
Current weighbridge Proposed weighbridge concept design
Proposed weighbridge concept designSite Office
 Original site office damaged by floodsDue to flood damage in 2017 and safety of the original site office (image to right), the current office (image below) is a temporary solution. This office was brought in from a different Council site until the proposed site office is built - now that’s reuse at its best!
Original site office damaged by floodsDue to flood damage in 2017 and safety of the original site office (image to right), the current office (image below) is a temporary solution. This office was brought in from a different Council site until the proposed site office is built - now that’s reuse at its best!
This project will:
- provide opportunities for education
- create a larger space that can be used for different purposes
- accommodate the growing recycling and recovery jobs on site
Preparation site work has commenced. Photos, videos and documents updated on right.
 Existing site office (two portable buildings)
Existing site office (two portable buildings) Proposed site office concept design
Proposed site office concept designParking and building extension
 Proposed parking location behind the shop
Proposed parking location behind the shop
The 20,000 plus visitors per year coming to Tweed JUNKtion (Tip Shop), has led to proposed changes to public access. The changed entrance will be easier to access. Not only will it bypass the front entrance of the recycling centre but it will have more parking spaces.
This project will:
- increase visitor accessibility
- allow customers to bypass weighbridge
- increase coverable area to keep items out of elements
- decrease wait times for both shop customers and other site users.
Work has not commenced. Photos, videos and documents updated on right.
 Current shop entrance and parking in front
Current shop entrance and parking in front Proposed shop extension will be placed at back of the existing shop (current open yard) along with new entrance
Proposed shop extension will be placed at back of the existing shop (current open yard) along with new entrance Proposed new parking entrance (top middle of photo) with new parking lot for customers and staff. The shop building (beige building on bottom right) will be extended out to the new parking lot, to a new entrance.
Proposed new parking entrance (top middle of photo) with new parking lot for customers and staff. The shop building (beige building on bottom right) will be extended out to the new parking lot, to a new entrance.
The entrance layout and front area has opportunities for improvements.
This action will solve site access issues especially during floods while upgrading existing areas to meet requirements.
This action will also build on the popularity of Tweed JUNKtion (Tip Shop) by expanding more usable parking spaces.
This project will:
- allow easy access to the entrance
- provide increased safety to all vehicles, entering and exiting
- provide increased opportunity to take advantage of cost savings by sorting, dropping off and returning over the weighbridge
This action includes a new weighbridge, site office and parking and building extension for Tweed JUNKtion (Tip Shop)
Weighbridge
 The weighbridge is essential to site requirements The weighbridge is essential to the site as it reports the weight and waste category of vehicles. It weighs all vehicles (even collection trucks) loaded and empty, calculating the cost by tonne. All categories of waste are weighed and reported to the EPA*.
The weighbridge is essential to site requirements The weighbridge is essential to the site as it reports the weight and waste category of vehicles. It weighs all vehicles (even collection trucks) loaded and empty, calculating the cost by tonne. All categories of waste are weighed and reported to the EPA*.
Council pays the costs to the EPA on behalf of the customers visiting the site. Fees charged to customers at the weighbridge are directly connected to EPA fees as well as the cost to manage, operate new and old landfills as well as the recovery of waste.
*EPA – Environmental Protection Agency
This project will:
- meet our regulations
- improve the weighbridge scale position and sight position
- improve weather protection for staff and customers
Foundation work has commenced. Photos, videos and documents updated on right.
 Current weighbridge
Current weighbridge Proposed weighbridge concept design
Proposed weighbridge concept designSite Office
 Original site office damaged by floodsDue to flood damage in 2017 and safety of the original site office (image to right), the current office (image below) is a temporary solution. This office was brought in from a different Council site until the proposed site office is built - now that’s reuse at its best!
Original site office damaged by floodsDue to flood damage in 2017 and safety of the original site office (image to right), the current office (image below) is a temporary solution. This office was brought in from a different Council site until the proposed site office is built - now that’s reuse at its best!
This project will:
- provide opportunities for education
- create a larger space that can be used for different purposes
- accommodate the growing recycling and recovery jobs on site
Preparation site work has commenced. Photos, videos and documents updated on right.
 Existing site office (two portable buildings)
Existing site office (two portable buildings) Proposed site office concept design
Proposed site office concept designParking and building extension
 Proposed parking location behind the shop
Proposed parking location behind the shop
The 20,000 plus visitors per year coming to Tweed JUNKtion (Tip Shop), has led to proposed changes to public access. The changed entrance will be easier to access. Not only will it bypass the front entrance of the recycling centre but it will have more parking spaces.
This project will:
- increase visitor accessibility
- allow customers to bypass weighbridge
- increase coverable area to keep items out of elements
- decrease wait times for both shop customers and other site users.
Work has not commenced. Photos, videos and documents updated on right.
 Current shop entrance and parking in front
Current shop entrance and parking in front Proposed shop extension will be placed at back of the existing shop (current open yard) along with new entrance
Proposed shop extension will be placed at back of the existing shop (current open yard) along with new entrance Proposed new parking entrance (top middle of photo) with new parking lot for customers and staff. The shop building (beige building on bottom right) will be extended out to the new parking lot, to a new entrance.
Proposed new parking entrance (top middle of photo) with new parking lot for customers and staff. The shop building (beige building on bottom right) will be extended out to the new parking lot, to a new entrance.
 Current weighbridge
Current weighbridge Proposed weighbridge concept design
Proposed weighbridge concept design
 Existing site office (two portable buildings)
Existing site office (two portable buildings) Proposed site office concept design
Proposed site office concept design
 Current shop entrance and parking in front
Current shop entrance and parking in front Proposed shop extension will be placed at back of the existing shop (current open yard) along with new entrance
Proposed shop extension will be placed at back of the existing shop (current open yard) along with new entrance Proposed new parking entrance (top middle of photo) with new parking lot for customers and staff. The shop building (beige building on bottom right) will be extended out to the new parking lot, to a new entrance.
Proposed new parking entrance (top middle of photo) with new parking lot for customers and staff. The shop building (beige building on bottom right) will be extended out to the new parking lot, to a new entrance.
